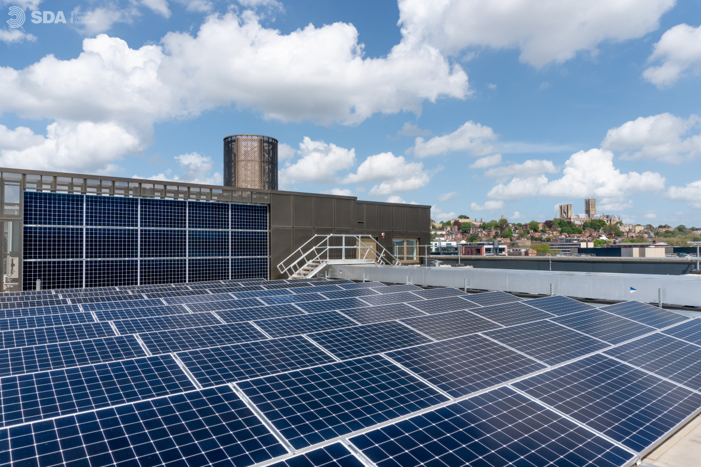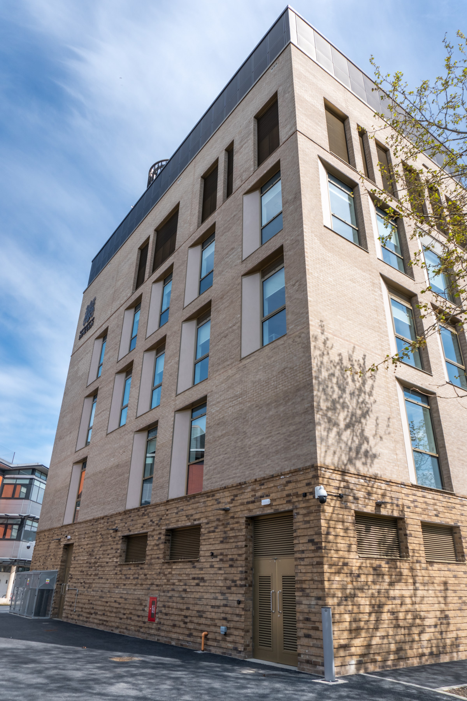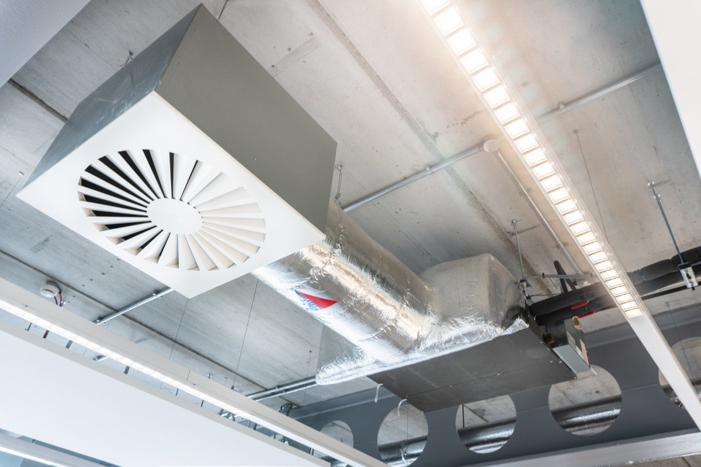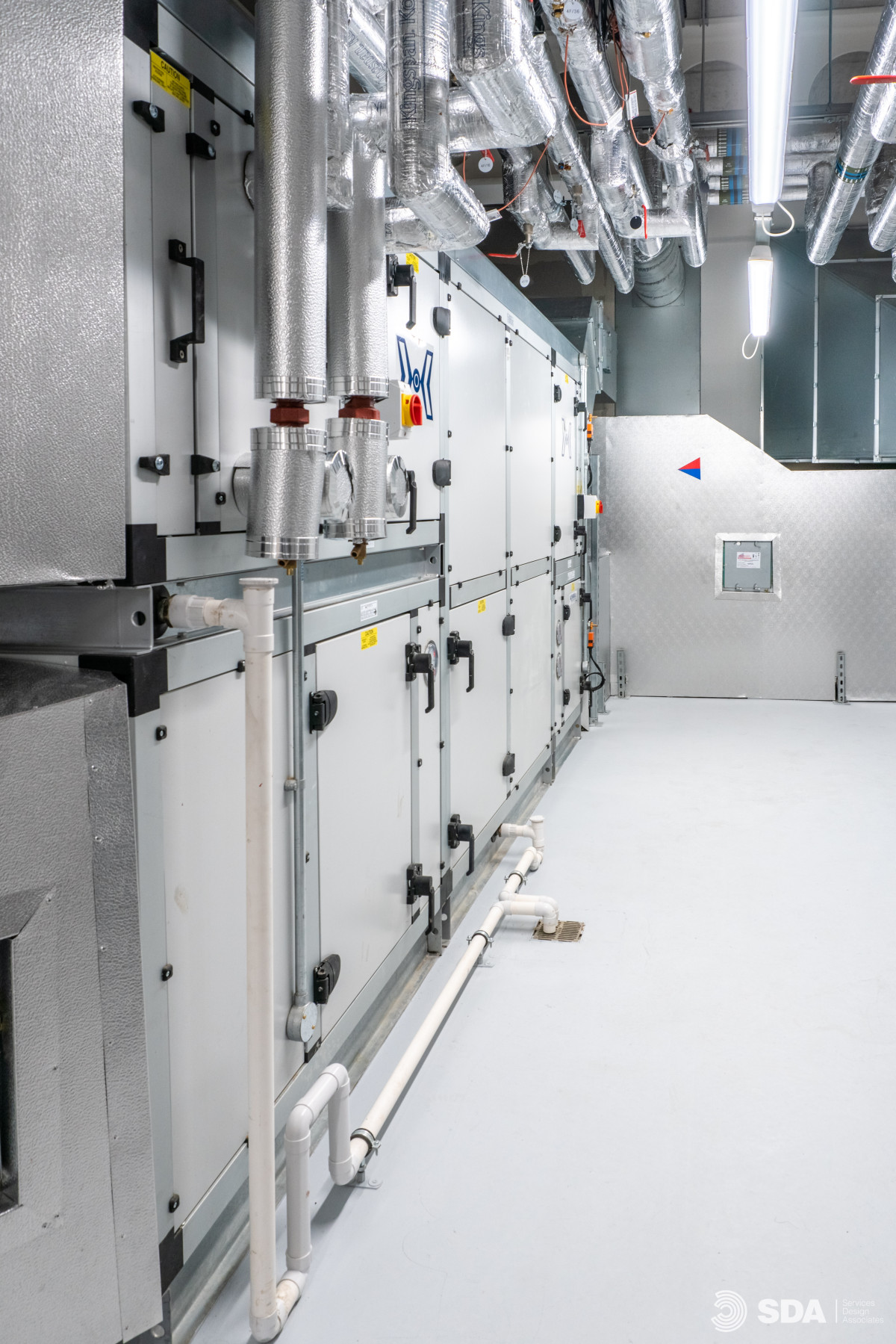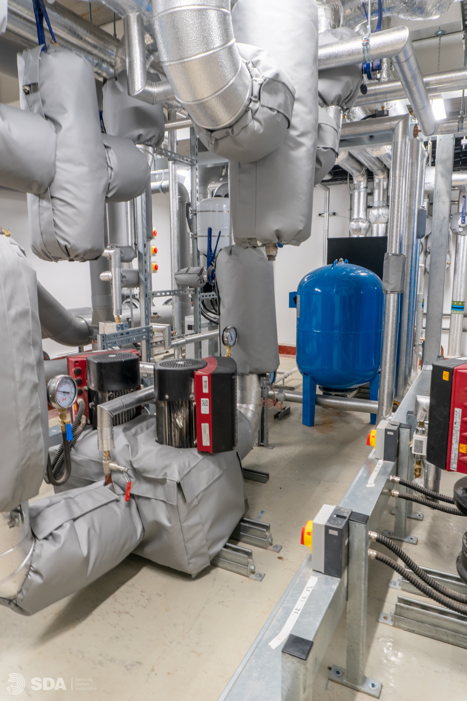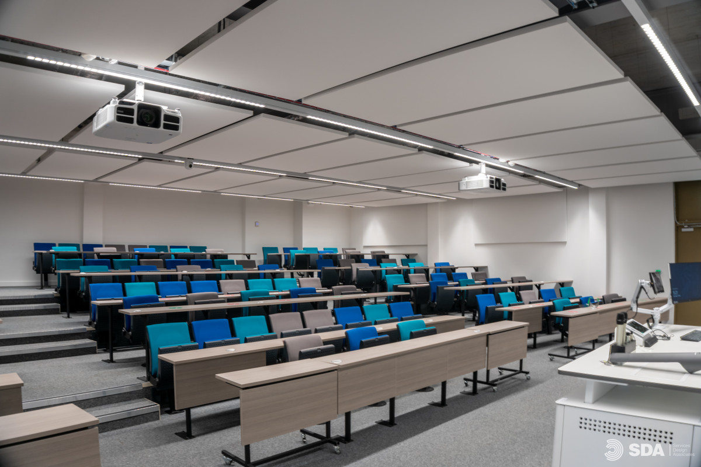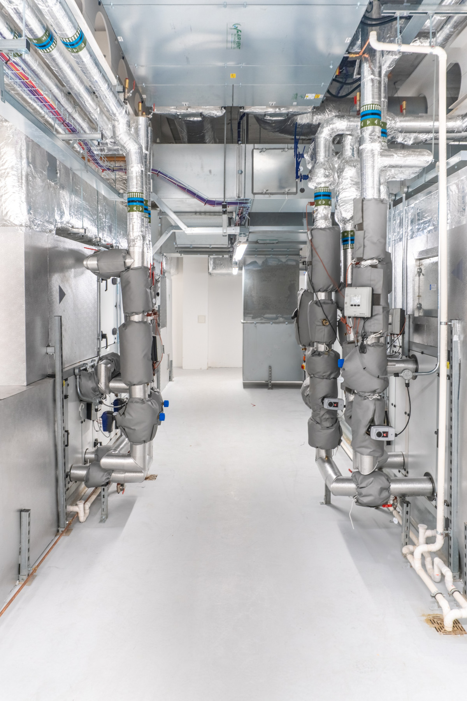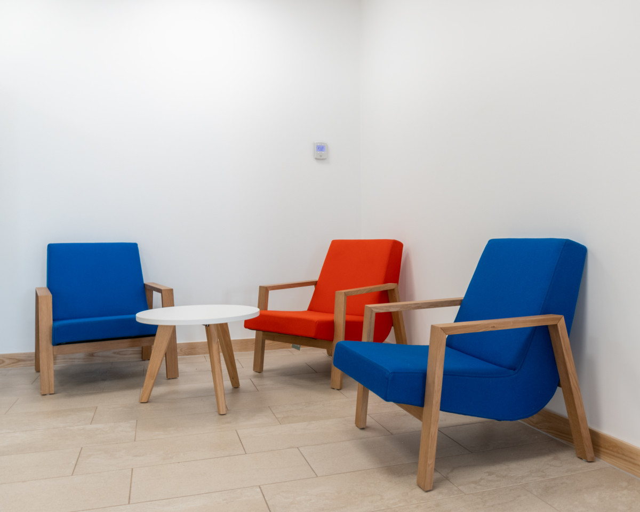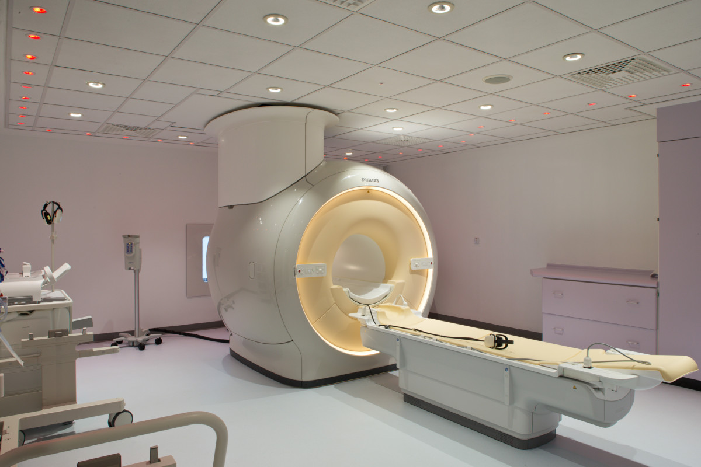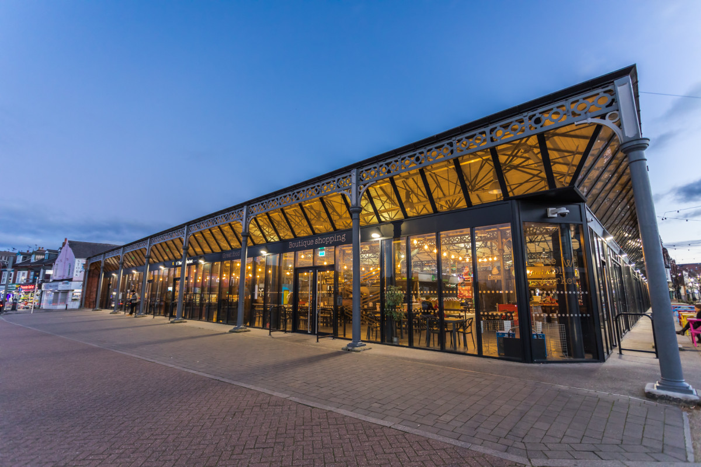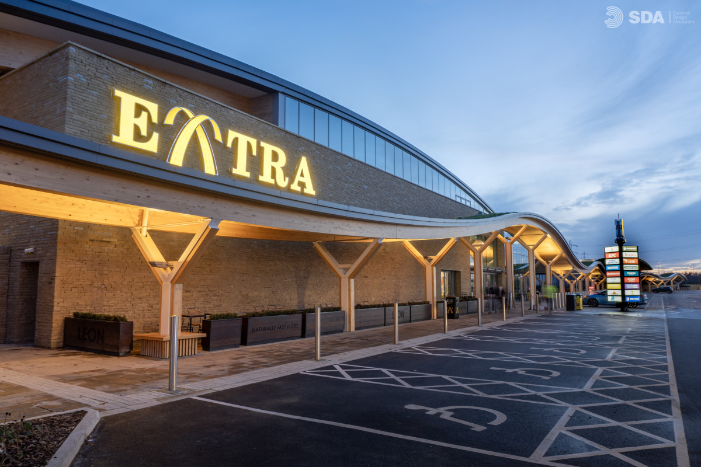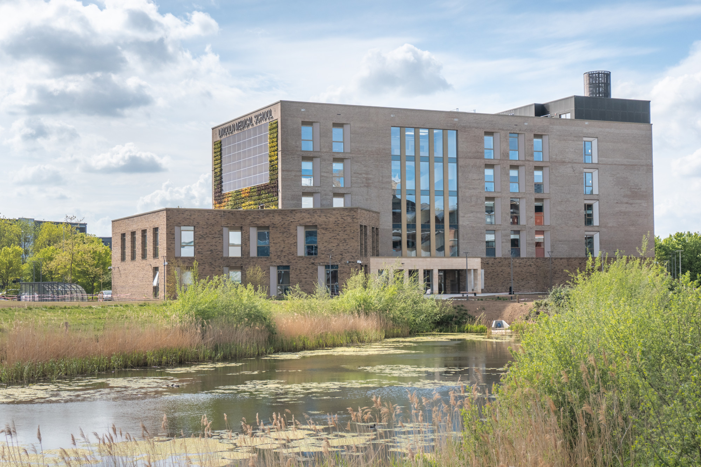
Lincoln Medical School
Services involved
Project Overview
The Lincoln Medical School provides state-of-the-art facilities where medical students can experience real clinical environments. The building includes laboratories, clinical suites, and mock consultation rooms that simulate hospital wards and GP settings, alongside open-plan teaching spaces designed for collaboration, presentations and workshops.
With an ambition to create the most sustainable building on the University of Lincoln campus, the project embraced biophilic design and low/zero-carbon (LZC) technologies, achieving BREEAM ‘Excellent’.
The work SDA undertook at our site has not only made us more sustainable, but the aesthetic of our premises has now moved on leaps and bounds.
Mechanical & Electrical Services
From the outset, we focused on delivering a low-carbon, energy-efficient M&E strategy. We assessed the building’s orientation, massing, fabric performance, and passive design opportunities, including optimised solar gain, thermal mass, natural ventilation, and carefully considered daylight control. These strategies were fully modelled to demonstrate performance benefits and energy savings.
Throughout the design, we carried out LZC feasibility studies, carbon-neutral assessments, energy efficiency modelling, and heating/hot water option appraisals. Each option was evaluated for capital cost, lifecycle impact, payback, and operational performance, supporting informed decision-making with the University.
To meet residual energy demand, we integrated low-energy technologies such as LED lighting, automatic controls, and air source heat pumps, creating a building that is high-performance, low-running-cost, and significantly reduced in carbon emissions.
