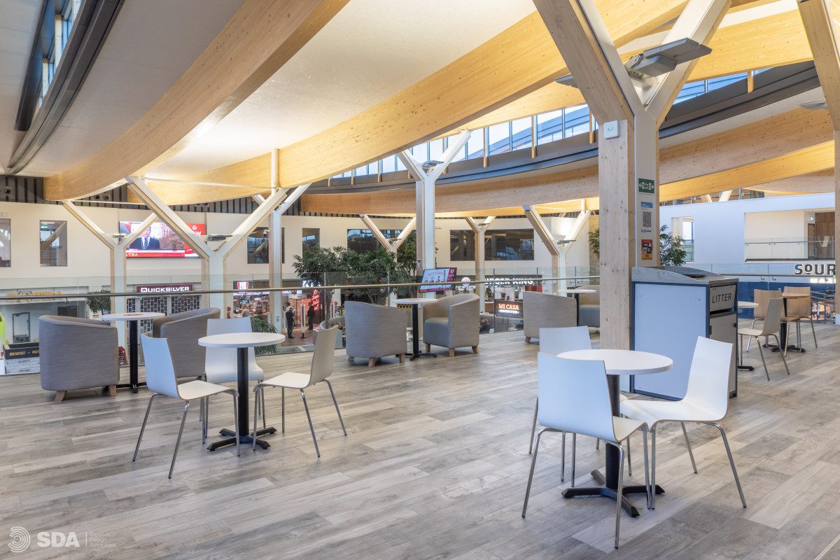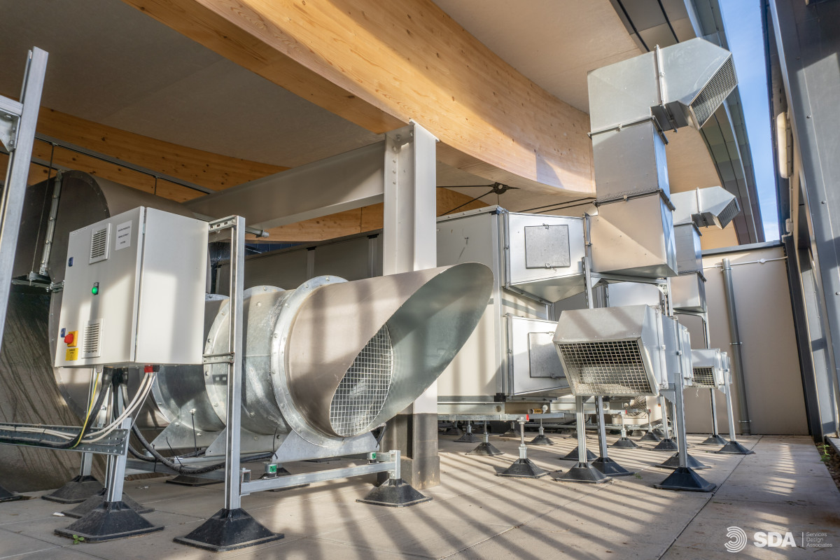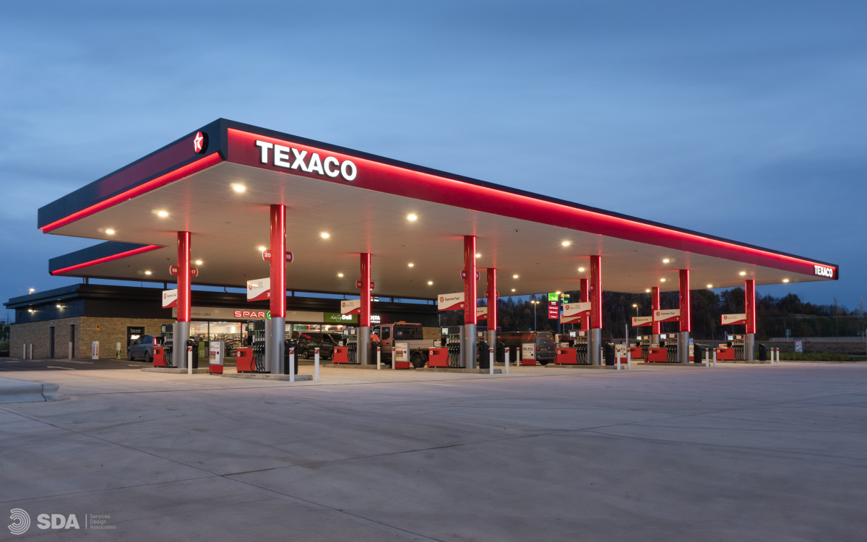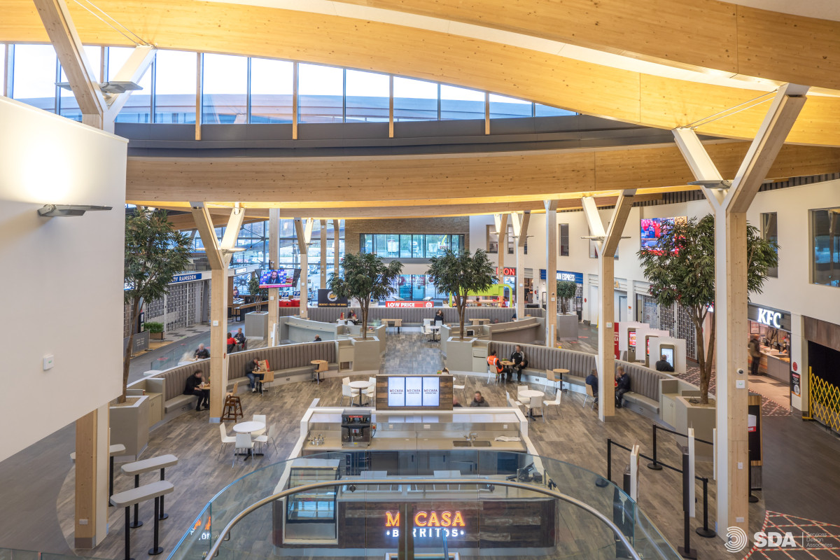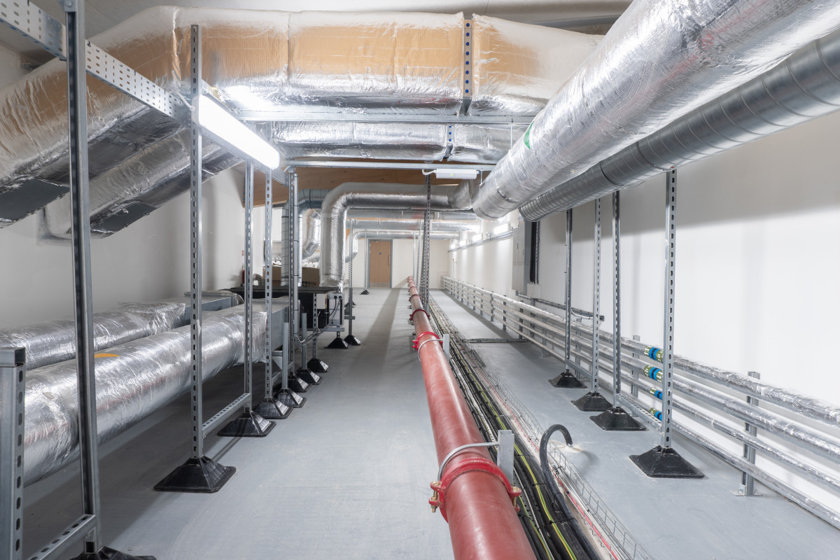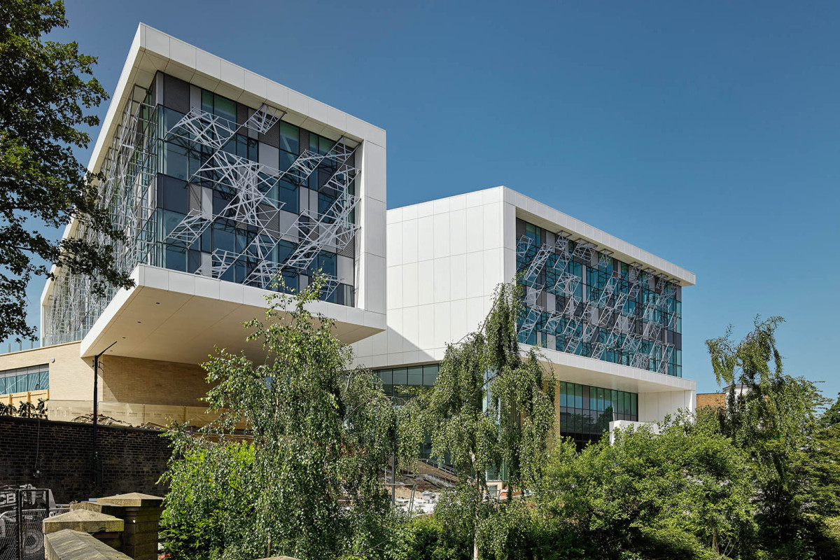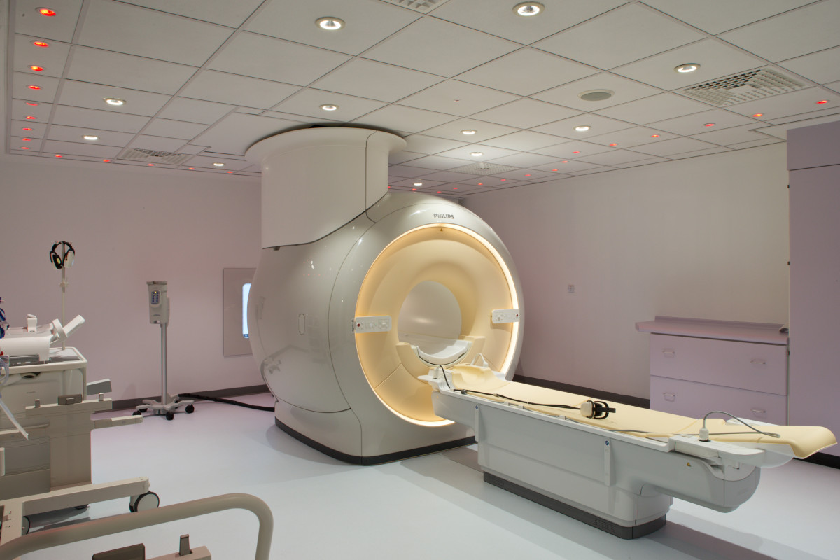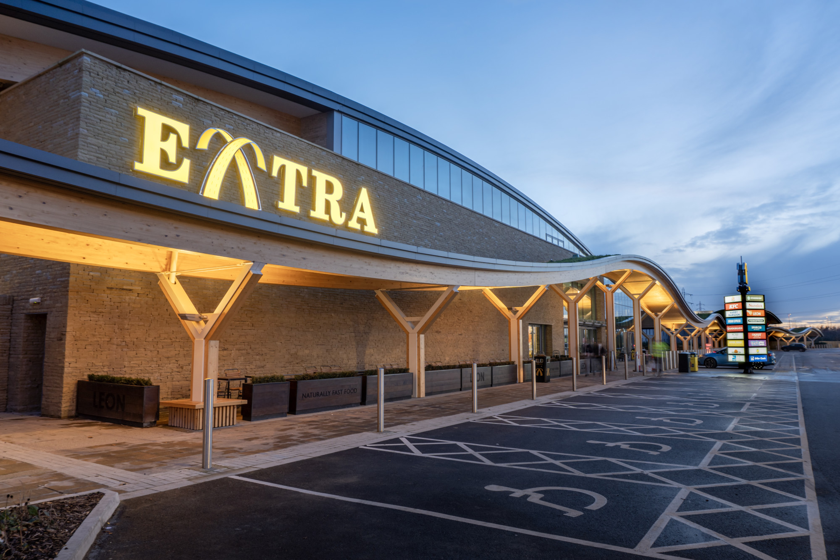
Skelton Lakes Motorway Services
Services involved
Project Overview
Located at M1 Junction 45, this £64m ‘new concept’ Motorway Service Area spans approximately 15.7 hectares and acts as a strategic gateway to the Leeds City Region.
The architectural masterplan creates a resting hub connected to the Trans Pennine Trail and historic bridleways, offering spaces for travellers, dedicated HGV facilities, extensive parking, and the latest IONITY high-powered EV charging stations.
Mechanical & Electrical Services
We worked closely with the client and wider design team to deliver a full RIBA Stage 4 M&E detailed design, developed in BIM and coordinated through a common data environment in line with the project’s BIM Execution Plan. This ensured a fully federated model ready for procurement under the NEC3 design and build contract.
Our responsibilities included a fabric-first approach to optimise U-values and minimise heat loss, Part L modelling for window performance, and reviewing external lighting to protect the local bat population. We also designed kitchen extract systems for key tenants such as Nando’s and Burger King, and developed the electrical infrastructure required to support next-generation EV charging technology.
Utility connections were a major challenge due to the site’s remote location—most notably the new gas connection, located 11 km away. We provided continuous technical support to the client and individual tenants throughout the process, from inception through to handover.
This project received recognition as the Planning for the Natural Environment Award Winner.
